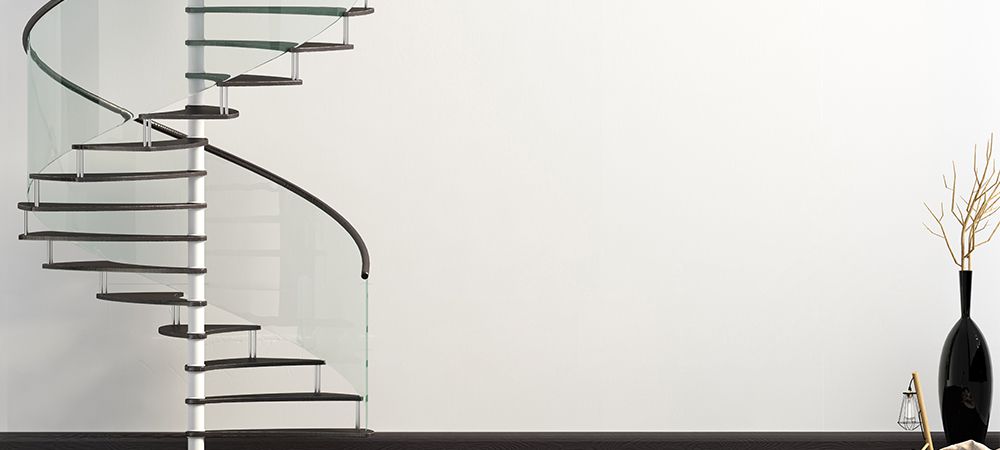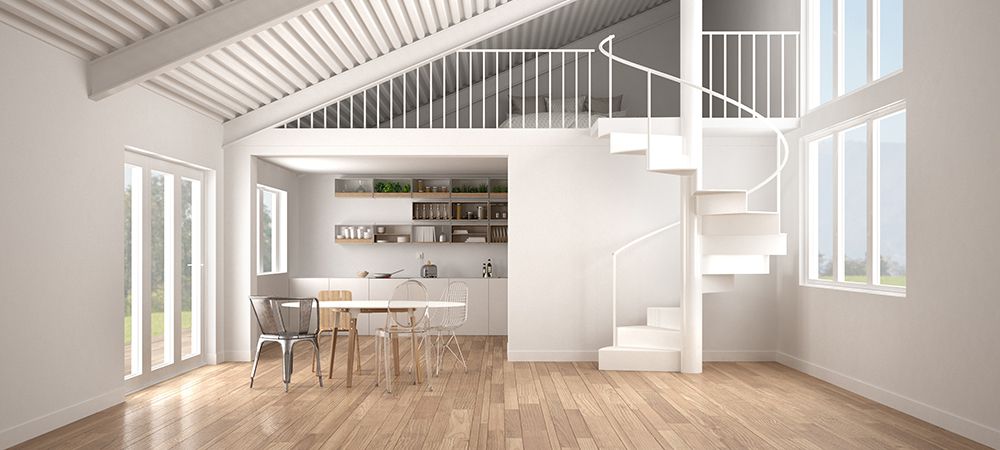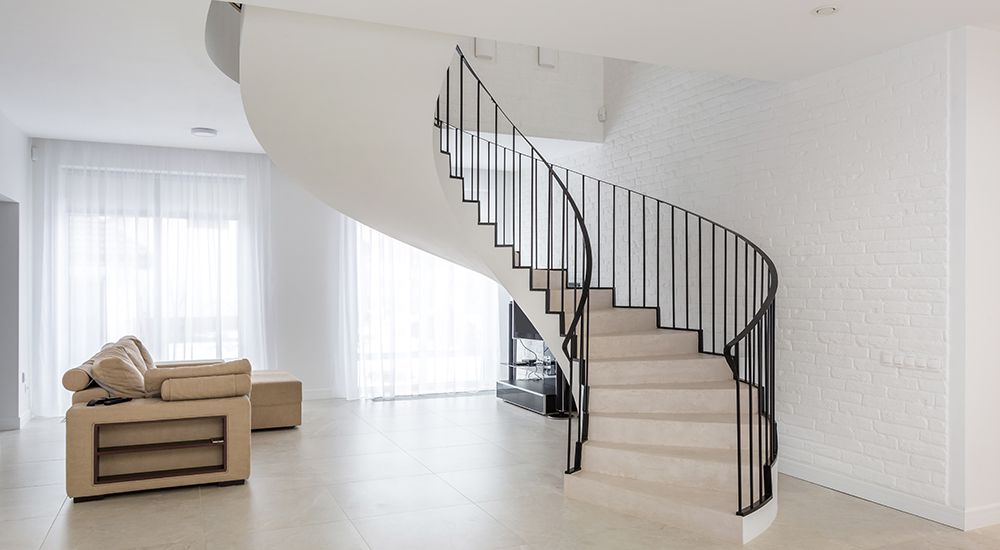Custom spiral staircase designs are fast becoming common in residential and commercial spaces across Canada. A spiral staircase is a unique design ideal for rooms with limited space. Limited space means a standard staircase may not be possible. But thanks to its unique qualities, a spiral staircase can slot in seamlessly.
How to design a spiral staircase starts with understanding that it comes in different designs and shapes. The more popular option is a spiral staircase with a circular base. Square base designs are another option if you want a more modern staircase.
Another factor that should guide your spiral staircase design are technical issues. You must follow specific geometrical rules, making sure to design the staircase using the right dimensions. For instance, the number of steps on your staircase will be limited by the staircase height and geometry of its circular base.
That’s why we’re providing this comprehensive guide to designing a spiral staircase. We’ll explore how to design and build the perfect spiral staircase for your home.
Considerations Before You Design a Spiral Staircase
Three major considerations should guide your spiral staircase design:
- The angle of rotation
- Diameter
- How high the staircase rises vertically
The spiral staircase’s diameter determines its angle of rotation. You must pay special attention to the staircase’s starting point and endpoint on the upper floor. If you’re not mathematically inclined, the good news is you can always get around these numbers with an online calculator.
The staircase’s length and diameter will determine how many steps need to be in your design. You can calculate the length with this formula:
Length of spiral staircase = (π x angle of rotation x Radius) / 180
It’s also important to remember that steps close to the central mast often have irregular shapes. It’s important to account for this by defining a “useful line” about two-thirds of the distance to the centre.
From this point, how to design a spiral staircase is the same as conventional stairs. The only variable is how complicated it’ll be to satisfy the Blondel Formula. In many situations, the only solution is using a higher tolerance degree.
Typically, the minimum radius for a spiral staircase design is 70 centimetres. However, we always recommend at least 80 centimetres when we answer how to design a spiral staircase. The ideal option is also to have a 2.15-metre minimum height between the roof and steps.
Away from these recommendations, you can always be creative with your spiral staircase designs. You can make your staircase interesting as long as it remains functional.
How to Design a Spiral Staircase: Step-by-Step
Here’s your detailed answer to how to design a spiral staircase for your space:
Check the Ceiling Opening
The first step is to check the ceiling opening in your space for measures. While it’s an important first step, it’s not necessary if the arrival floor on your stairs is mezzanine.
The diameter of your spiral staircase must be 100mm smaller than the existing ceiling opening. This specification is important to ensure the staircase fits in easily. It also allows users to use the handrail without touching the slab.
Here’s an illustration to help you with your custom spiral staircase design. Say your stairwell square opening is 1600 x 1600 mm. Then, your staircase diameter should be 1500 x 1500 mm.
Calculate Number of Steps per 360 Degrees

With the diameter of your staircase in mind, the next step is figuring out the number of steps you’ll need per 360-degree turn.
Say your sports staircase has a 1500 mm diameter. Then, you should be planning for about 12-13 steps with every revolution. We’ll always recommend going with fewer steps as it gives your design a more expansive centre.
Design the Floor-to-Floor Measure
Check the floor-to-floor measurements as it determines riser value. Say the floor-to-floor measurement is 2700 mm. Your calculations should involve dividing the measurement to account for a rise value between 240 and 220 mm.
The calculations above indicate you’ll have 12 risers, each measuring 225 mm. Therefore, your spiral staircase will have 11 steps and one landing. Always confirm riser value with local building regulations in your area.
The landing platform for your staircase can be square round or trapezoidal. We usually advise homeowners to avoid square platforms when designing their spiral stairs. Square platforms will reduce the amount of head clearance your stairs will have.
Identify Position for Top Platform
It often goes under the radar. But one of the important steps to design a spiral staircase is identifying the landing platform’s position. The landing platform is your staircase’s exit point, and its location is a function of available space.
Draw Spiral Staircase Plan
The next step is drawing a rough sketch to determine the best point for the entry step. You can calculate the best location using an online staircase calculator.
The rules for drawing an outer spiral staircase are similar to that of indoor installations. The external spiral staircase usually serves as a balcony, terrace, or first-floor door. Furthermore, since obstruction walls are absent, you can design your spiral staircase to have a wider diameter.
An external spiral staircase will experience exposure to severe weather conditions. Therefore, it’s important to pay attention when buying stair parts for spiral staircases. You want galvanized stainless steel products that can resist the elements. We recommend hardwood like Iroko or teak for those wooden parts. These hardwoods hold up great under hot, cold and humid conditions.
Double-check the Headroom
Head clearance is the vertical height underneath the landing platform. It comes into play when you’re walking down the spiral stairs. Headroom should always be at least 2000mm, except you’re looking to hit your head against the landing platform constantly.
Check Building Regulations
Different Canadian provinces have varying regulations guiding the building and installation of staircases. A big part of the answer to how to design a spiral staircase involves complying with local building regulations. You can easily check your local government website for the information you need.
Related Article: Custom Wood Stair Part Ideas
How to Design and Build a Spiral Staircase
Now that you understand how to design a spiral staircase, the next step is building it. We always advise the average homeowner to leave staircase installation to the experts.
But, here’s a step-by-step to follow if you have the technical skills and access to top-quality stairs parts.
Start by Installing the Centre Column
Mark its location with a plumb bob — a simple tool for checking vertical lines on buildings. Marking the centre column’s location requires suspending the plumb bob above the area you want the centre column.
Thanks to its weighted end, the plumb bob will from a straight line across its entire length. Naturally, the equipment will sway for a bit. Simply wait for the swaying to stop before marking the spot on the lower floor level.
It’s important to consider the existing flooring material while learning how to design a spiral staircase. For instance, you’ll need to completely remove the material if it’s carpet, tiles or hardwood. Therefore, the marked point will be on the underlying subfloor. Anchoring a centre column directly to the existing sun flooring layer ensures a spiral staircase’s stability.
Cut a Steel Pipe to Serve as the Column
A steel pipe section can easily stand as your centre column. Typically, a schedule 40 steel pipe with a 7.5-8.9 cm diameter will work fine for your spiral staircase.
Simply mark the staircase height on the pipe before cutting with a rotary tool or circular saw. Equipping your circular saw with a carbon-steel blade will make the cutting easier.
Anchor the Centre Plate with a Steel Plate
You’ll need a steel or wooden plate to anchor the centre column to the subfloor. The dimensions for the base plate should be part of your initial staircase design.
Cut a 1.3cm wooden sheet into a 30cm square piece. Then, you’ll drill a 1.1cm hole at each corner to accommodate anchor bolts or wood screws. These screws will secure the baseplate, ensuring that it firmly holds the centre column. The last step is driving a screw through each hole, ensuring it goes deep into the subfloor.
Conversely, you can buy a premade base plate if the steps above seem complicated. Premade steel base plays often have bolts and screws in them. You’ll only have to screw the bolts into the subfloor.
It’s super important to secure the base plate directly to an undamaged area of the subflooring. Doing so will ensure the centre column can hold the spiral staircase design and future users.
Assemble the Steps
Start by trimming the stair treads down to the required dimensions. Tread blanks for your stairs can come in various materials and finish. Just ensure to account for the raw materials you’ll need to create the steps you need.
Stairs treads need to be at least 19cm deep and 30cm from the narrow side. Cut the stairs treads to meet these dimensions with a bandsaw. An all-wood spiral staircase will require you to cut the stringers, risers, handrails and balusters. Alternatively, you can buy stairs parts from an online store near you.
Simplify Installation with Premade Treads

You can make installing a spiral staircase easier on yourself by buying premade stair treads. Pre made stair treads come following local building codes. Therefore, you can save plenty of time on labour expenses. You can install the stairs as they come or shape and size them to your preference.
Arrange and Fasten Wood Treads
The next step is arranging stead treads around a centre column. It’s best to do this via an overlapping pattern, ensuring each trend hangs over the next by 2.4cm. The overlapping pattern ensures there’s plenty of space for users to walk and improve your stairs’ safety ratings. Then, position the stair treads none after the other to complete the spiral formation.
Fasten the treads by cutting a hole in the narrow end before screwing them to the centre column. The staircase design may determine whether or not you’ll need to anchor the wide ends to a stair stringer.
Attach the Handrail
The handrails are important to adding stability to your staircase. Typically, you can buy a handrail from a stairs parts dealer. Or you can fashion your handrails out of a straight material. Although, fashioning a handrail for a spiral staircase from scratch is difficult.
The only way to create the handrail is by shaping a length of steel using a roller. It’s a job for expert metalwork technicians. Instead, we advise you to buy a handrail made to specs. Or you can fabricate a wooden handsome from multiple wood pieces.
Install Balusters between Treads
It’s important to place balusters between the handrail and stair treads at intervals. Holes for the balusters every 10-14cm is the best way to design a spiral staircase. You can drill these holes into the outer sides of stair treads or stingers. Then, screw the rod-like parts into the designated slots.
Finally, double-check to ensure your staircase balusters are highly secure. Loose balusters can cause accidents as they’re supposed to enclose the staircase and prevent falls.
Related Article: How to Design Staircase for a Small Space
Final Thoughts
The step-by-step above is your comprehensive answer to how to design your spiral staircase. We’ve also provided a detailed explanation of spiral staircase installation. It’s a stepwise project that requires precise measurements and methods.
Your spiral staircase design should also account for the manufacturing material. For a classic spiral staircase, oak and walnut are great options. Conversely, combining painted steel and glass will produce a stylish modern staircase.
Here at LV Flooring, we can help you achieve the perfect staircase by delivering top-quality stair parts. We guarantee stylish parts that’ll make your spiral staircase solid and attractive. Look through our online store today!


