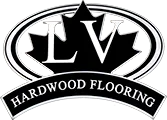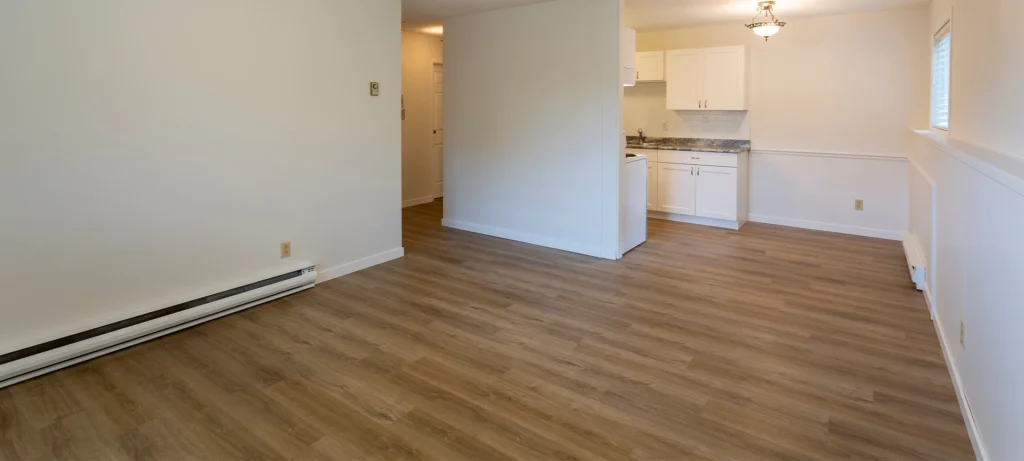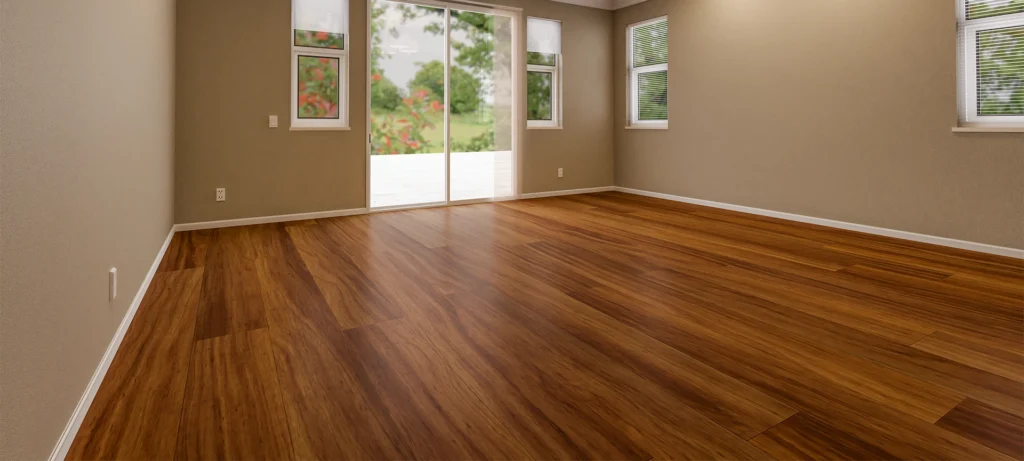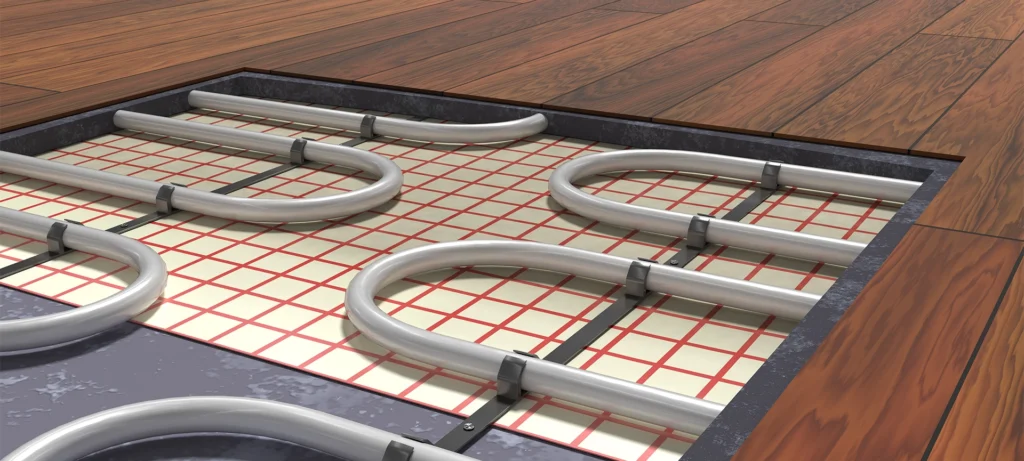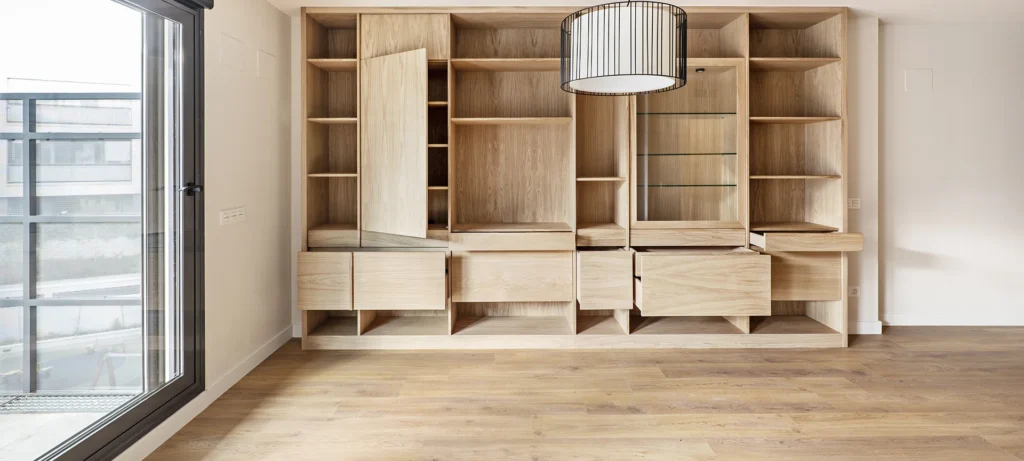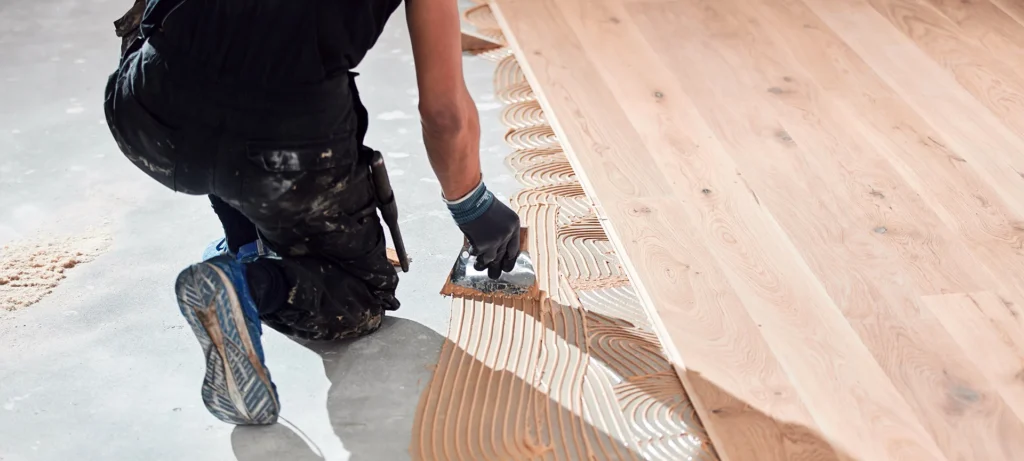How to Design Staircase for a Small Space
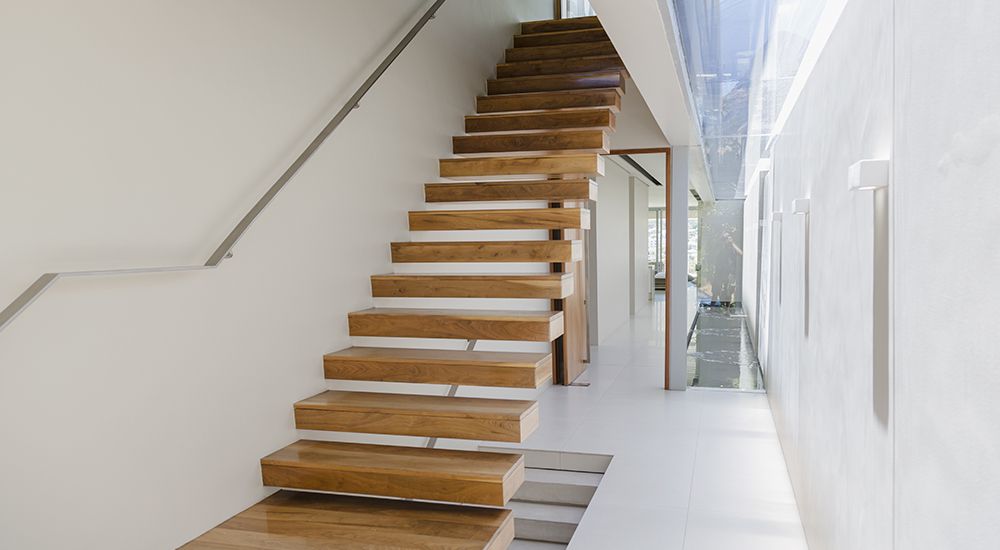
The internet is replete with different staircase designs, specifically for large spaces. Although some staircase designs can work well for large and small spaces, others can’t. For instance, spiral staircase designs are ideal for small spaces. Also, you’re at liberty of choosing your preferred material ranging from wood to carpet to metal.
When designing stairs for a small space, you should consider storage. For example, some staircase designs allow you to create a bookshelf underneath the stairs. Also, homeowners can use the staircase for clothing storage, depending on how small the room is. Although there are different staircase designs for small spaces, homeowners are to prioritize their safety.
Additionally, your home’s decor is likely to influence your staircase design. Also, some staircase designs and materials are more suitable for modern houses than traditional ones.
The abundance of options can make it hard to choose the best staircase design for a small space. Thankfully, this article explores different staircase designs for rooms with limited spaces. Let’s start off with your choice of design material!
Staircase Design Materials for Small Spaces
Thanks to design and modern architecture, staircase designs have evolved through the years. However, choosing a suitable staircase material can be daunting for people with a small space. Also, although concrete is the most common staircase material, many homeowners find it outdated. Likewise, using wood for your home may not give off the modern vibe you’re going for.
Your preferred staircase design for a small space can influence the material you’ll be using. For instance, for ribbon staircase design, using wood is a great idea. If you’re remodelling the staircase in your small space, there are various materials you can choose. They are,
Concrete
The most common places you’ll find concrete staircases are fire-prone areas. Aside from fire-prone areas, it’s suitable for areas that experience high traffic, such as shopping complexes. In addition, people use concrete when constructing stairs because it’s durable and economical.
One downside of concrete stairs is that they can become slippery when wet. Also, it can cause disturbing sounds when someone uses the stairs.
Carpet
Carpet is another material you can consider for your staircase. Like other staircase materials, it has its advantages and disadvantages. For instance, removing and replacing when it wears out it is easy. Also, it gives your feet good cushioning and is quiet to tread.
However, there’s a high tendency for carpet wear and tear over the years. As a result, using carpet on your stairs requires adequate maintenance.
Metal
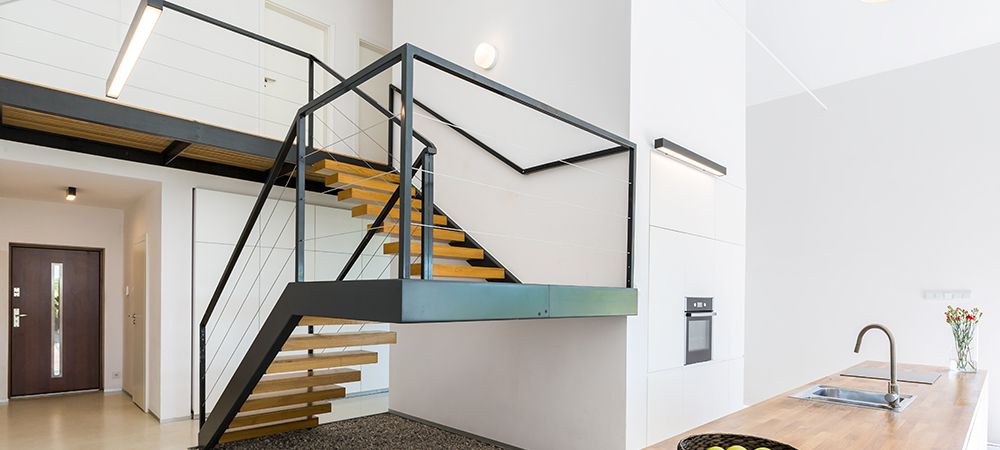
Like concrete, metal materials are also crucial in fire-prone areas and areas where traffic is high. For example, the metal which homeowners commonly use for stairs is steel. Also, although durable, metal staircases usually come with noise.
Likewise, they require adequate maintenance to resist rust and corrosion. Another con of metal staircases is that the installation can be complex due to the inflexible nature of the material.
Wood
Wood offers a variety of luxuries. It provides warm beauty and grandeur that gives your home interior an inviting look. However, wood is prone to quick damage and can be challenging to maintain. Also, it can be expensive to install.
Rubber
Of all the materials we discuss, rubber stairs are the easiest to maintain. They come easy to clean, they’re comfortable, quiet and can last a long time. Also, being able to resist slipping, it’s a top choice in many medical and school facilities.
Tiles
To create a modern and decluttered look on your staircase, you can install tiles. The good thing about tiles is that they come in various materials, colours and styles. Also, they give your stairs a classy and smooth finish.
In addition, tiles are durable and scratch-resistant. Although attractive, tiles can be slippery, especially when wet. To prevent accidents on your tiles, you can install textured tiles or use slip tape.
Related Article: Custom Wood Stair Part Ideas
15 Small Space Staircase Ideas
Space is a determining factor when choosing designs and buying stairs parts. Here are some staircase designs for a small space you will love.
DIY CNC Spiral Staircase
Ben Uyeda, a popular YouTuber, came up with this fantastic staircase design for a small space. If you intend to make your home interior stand out, this staircase is for you. Its refined and unique design offers you comfort alongside elegance and grandeur.
Furthermore, each step is constructed from 12 layers of three-quarter-inch grade plywoods. The staircase is built about a 3 inches schedule 40 steel pipe, with a height of 16 and three-quarter stairs. Although the steps have the same sizes, they have a 30-degree rotation, creating a total revolution about the pole.
M Loft Bed Stairs (Zigzag)
The NC2architecture’s loft bed stairs, carefully designed for integration into homes, is another space-saving staircase idea. The interspersing step stairs are designed to give a suitable simulation of form, structure and effective operationality.
Regarding the form, it gives you a good and inviting look. Aside from being well-spaced underneath, it’s also suitable for storage, especially books.
Additionally, it provides you with treading comfortability, space efficiency, and safety regarding effective operationality. It also possesses open sides that make gripping possible when need be.
Also, a good structure has a triangular geometry with a riser, stringer, and tread. Its geometrical design also allows for safe fastening of the riser and treads to a minimal stringer.
Ribbon Staircase Idea
The Ribbon Staircase is an unusual staircase design for a small space patented by HSH Architects. The design can either be made of lacquered and folded sheets of steel or hardwoods. It offers simplicity, sturdiness, combined with style and elegance. Also, it adds a unique feature to your home interior.
Furthermore, the Ribbon Staircase is built from a 10 millimetres thick sheet of steel. Also, it has pairs of adjacent treads. These pairs connect with an outside joint to create a bracket clamped into the wall.
The HSH Architects correctly remarked that although it looks fragile, it’s not. It features remarkable mechanical construction. Additionally, each of the brackets is designed as a solid frame. The top treads withstand the most load, while the pressure distribution occurs through the lower treads.
Floating Black Staircase
Another staircase design for a small space is the floating stairs. The major idea behind a floating staircase is to maximize the tight space in your home. Also, it allows the flooding of light through its openings into your space.
Furthermore, it comes with a flamboyant levitation that will attract anyone who sees it. Floating staircases can be in wood, acrylics, glass or concrete.
Additionally, the idea of floating staircase designs is suitable for both residential and commercial projects. Usually, levitating steps have unseen accessories or a structural glass that causes it to appear like it’s levitating m.
Building an actual floating interior staircase is difficult. However, it’s possible to create an illusion of floating stairs with great attention to planning and detail. Also, with the help of structural glass, you can quickly form levitating elements in your staircase design.
Zig-Zag Pine Box Stairs
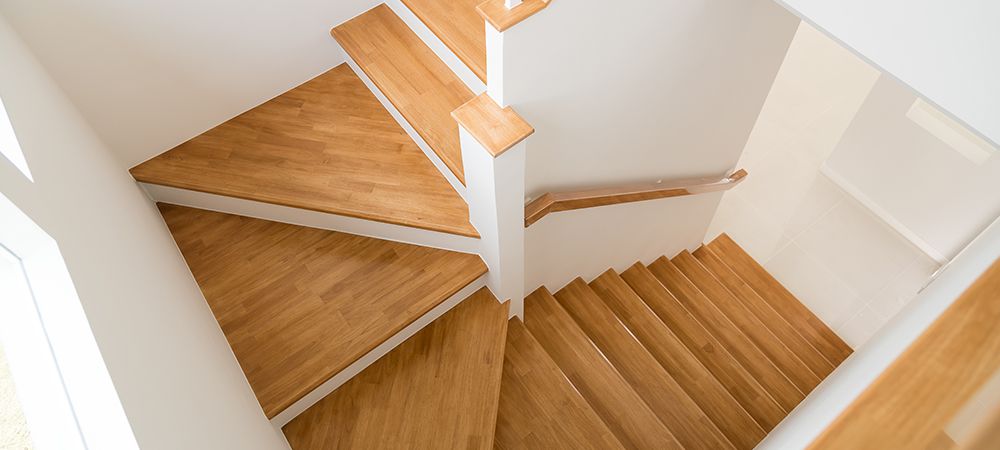
This staircase design for small space involves the arrangement of pine boxes in a zigzag manner. This arrangement gives your home interior a fantastic look, in addition to comfortable treading. One good thing about it is that it’s economical.
Spiral staircase Paris
The unique French spiral staircase made with cast iron dates back to the second half of the 19th century. Around 1860-1880 was the era famous for constructing the magnificent Eiffel Tower in Paris. Also, it stands as a legacy of the industrial revolution and particularly the French ingenuity.
The spiral stairs fit into any kind of home interior design. Its compatibility is due to the simplicity that encompasses its shape and industrial design. Also, it can fit into any interior design due to the solid expression of its cast iron. In addition, the spiral staircase boasts a small size of 1.31m in diameter.
Furthermore, the French Spiral staircase expresses coziness, romance, country living, and modernity to your visitors. Additionally, the staircase idea is for people with a keen interest in sturdy yet alluring structures.
Wooden Bookshelf Staircase
If you own a home with an inclusion of a sleeping harrett, then this idea is for you. It comes with a design specialty that doubles as bookshelves. Also, it creates enough space and takes you to your hayloft with ease. Likewise, it’s the focus of two-storey structures.
The primary material for this design is plywood. It easily allows the incorporation of your bookshelf into your staircase structure. Also, the staircase has deep treads but no railings.
You can display your books and magazines in the spaces under each stair tread. More oversized items like socks and clothes can occupy the line of wardrobes and cupboards below the treads. Also, the differences in sizes of the storage underneath are often due to the width and height of the treads.
Wireframe Staircase
Besides the difficulty of going up the stairs, this staircase is effective for small spaces. It’s suitable for any room setting because of its versatile form.
Wooden Spiral Staircase
The wooden spiral staircase design is also suitable for a small space.
It brings you an organic glamour that blends well with traditional decor. Also, it brings an inviting comfort to your office or home.
In addition to their appearance, wooden spiral staircases are solid and sturdy. They can fit into a tight area with ease. It’s no wonder they are common staircase designs for small spaces.
Also, you can choose wooden materials like pine, oak, hickory, etc. However, ensure it’s hardwood as hardwoods are better suited for stairs and are more durable.
Skeletal/ Vertebrate Staircase Design
This is another modern staircase design for a small space. The steps in this design are built just to one base instead of constructing a whole structural frame. Also, through this design, Andrew McConnell transformed the common concepts of interior designs. The design of the skeletal staircase models the physical structure of a whale’s spinal cord.
DIY foldable compact staircase
The foldable compact staircase design gives you the chance to retract your staircase after assembling it. By retracting it, you can have more space in the room.
One exciting thing about this staircase design is that it’s easy if you have enough woodworking skills. Materials like plywood, pistons, woodwork tools and hinges are what you’ll need. For this staircase idea, wood and solid hinges are the best material choices.
Owing to its nature, the DIY foldable stairs stand among the best space-saving staircase ideas. Laterally foldable, it rests on your wall when you fold it, taking up little space.
Furthermore, In contrast with the other standard foldable staircases, managing the compact staircase is easy. You can easily maneuver it to an angle of 90°. Additionally, it comes with several benefits. For instance, it gives you access to rooms with more traffic than a conventional ladder.
Although the design criteria may differ, foldable wall staircases possess many constant features that define their uniqueness. For example, one side of the steps supporting the standings is set firmly on the wall. At the same time, the other parts of the stairs are linked to this firm part through hinges. Also, it works in a way that you can decide to open it on either side, left or right.
Modern alternating-tread staircase
The modern alternating tread staircase idea is an unusual one. However, it is an excellent space-saving staircase that allows you to store your books. Also, it gives you a comfortable treading coupled with a superb appearance. If you want something modern and unique, you can go for this staircase design idea.
Winding staircase
Sometimes called the ‘kited stairs,’ a winding staircase is a good staircase design idea for small spaces. For example, if your home is small, you can use the winding stairs to access your basement. Also, it’s available in a pie shape allowing you to tread on it without it landing.
In addition, the winding staircase takes less space than in the case of U-shaped or L-shaped staircases. Therefore, the double winding version is slowly becoming a more popular design idea.
Vintage steep staircase idea
If you’re a beach house regular, you’ll be familiar with this staircase idea. The vintage steep stairs go well with small spaces. Also, with its vintage look, it consists of drawers and storage underneath for your books, clothes and valuables.
Mezzanine Lighting Staircase
The Mezzanine staircase is a true solution for your tight space. Compact and beautiful, it almost goes unnoticeable for the tiny space it occupies. Also, it gives your space a unique touch.
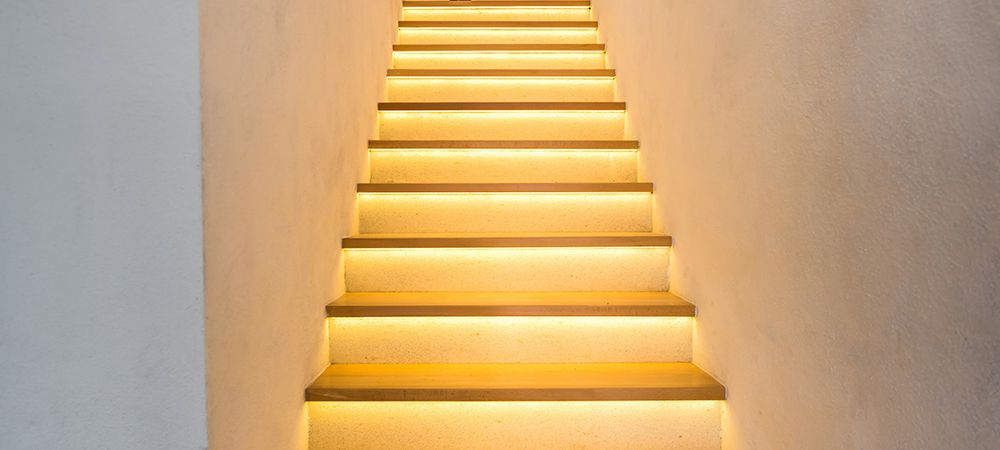
Factors Influencing Your Staircase Designs
Asides from space, some things can affect your staircase design. For instance, before choosing a staircase design for your small space, consider your safety. Here are three essential factors that can affect your choice of staircase design.
Landings
Landings are level flooring areas at the top of a staircase or between flights of stairs. They’re not to temporarily hold the materials you’re bringing upstairs or downstairs. Also, including landings into staircase design provides safety, then aesthetics.
Falling from the top of a staircase can be harmful with impact in each step. Therefore, a landing is available in stairs to break this impact and reduce the high risk of potential falls.
Additionally, if you have children who can play along the stairs, you must have at least one landing. Likewise, you must consider landing if you have older people in your house.
Storage
Consider incorporating storage into your staircase since yours is a small home with little storage space. For example, you can include the storage shelves underneath the stairs if your staircase is around a lobby. Also, you can have your staircases with drawers in them. Although this may be a problematic addition to your staircases, you can be sure it’s worth the effort.
Safety
The idea of an open or floating staircase without balustrades or a proper railing may look suitable for small spaces. However, if you miss a step, it can increase the risk of a severe fall. Also, it may violate the building codes in your area.
Materials like plexiglass can bring an inviting look to the interior decor of your home. However, you should be wary of any material that appears too slick as it can be slippery. Also, navigating staircases with curves like spirals can be difficult. Whatever staircase design idea you choose for your tight space, put your safety first.
Related Article: Hardwood vs. Softwood: Stair Parts
To Sum It Up
Owing to how architecture has evolved through the years, there are different staircase designs for small spaces. While grand stairs used to be in vogue, they take up too much space. But, you can have unique yet elegant stairs without compromising your space. Above, we have covered different staircase designs to beautify your small space.
When choosing your staircase design, don’t leave out your stairs parts. Your stair parts not only beautify your stairs but are parts you can’t do without. At LV Flooring, we offer stair parts made from the best materials. Check out our online store for different top-notch stair parts.
