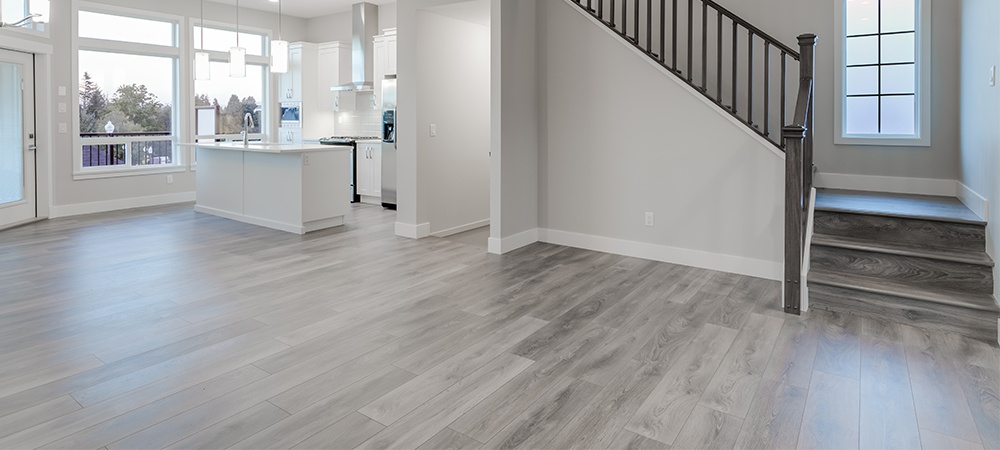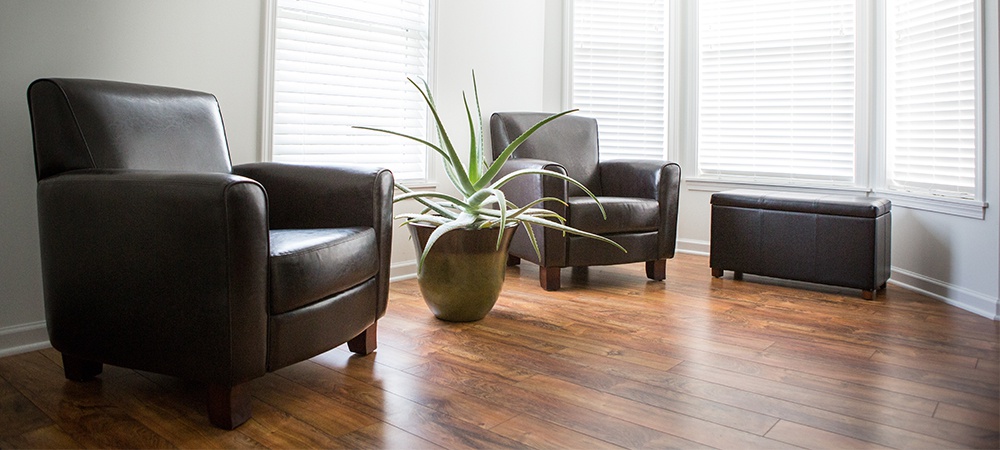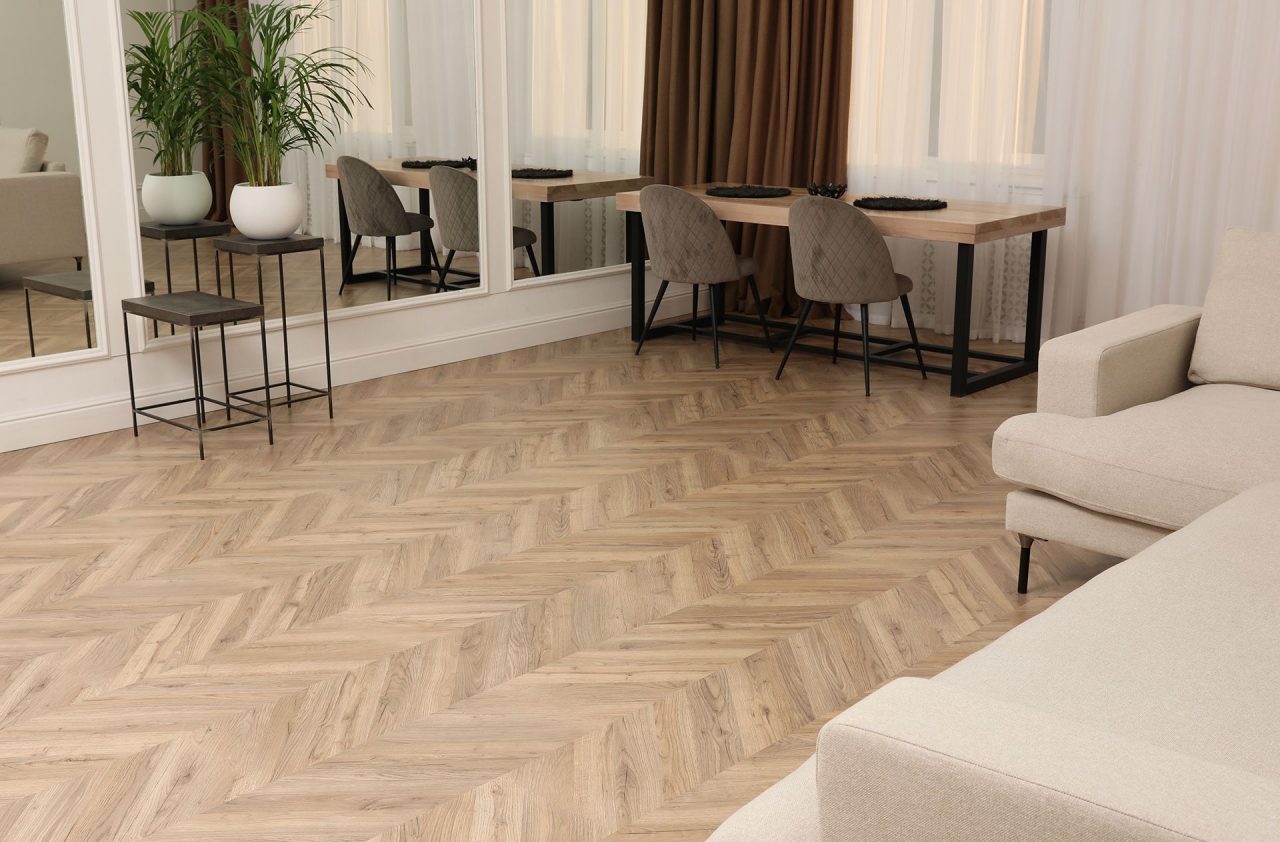Knowing how to design a flooring plan for your home is key to creating an aesthetically pleasing yet comfortable living space. A well-crafted flooring plan is the cornerstone for all interior design decisions within a home, creating harmony among rooms while optimizing space utilization.
When designing a flooring plan, the first step is to assess your home’s layout, as the layout determines the materials and designs to use. Also, it’s essential to factor in your style while working within your budget.
Whether you’re remodelling a room or building a new home, crafting an appealing and practical space can increase comfort and mood in your home. In this guide to designing a flooring plan, we’ll cover everything from space planning and layout to material selection and design ideas.
Assess Your Home’s Layout
Before diving headlong into flooring materials and designs, take a step back to evaluate your overall home layout. Determine which key areas or rooms will receive new flooring installations.
Think about the traffic flow between spaces and how each room should function. The perfect floor layout should support natural flow within your home.
Define Your Style
Your home’s flooring is integral in reflecting and setting the overall style and ambiance of its overall design theme.
Be it modern, traditional, rustic or eclectic — your theme reflects your styles while creating an overall cohesive appearance throughout the space.
Choose materials and patterns highlighting what speaks to you while creating a cohesive feel.
Determine Your Budget
Any attempt to design a flooring plan is incomplete without a budget. Flooring can be an expensive investment, so it’s wise to set a realistic budget before beginning the design of your flooring plan.
Different materials have various costs associated with installation. Research hardwood, laminate, tile, carpet and vinyl prices and installation expenses to remain within your budget.
Related Article: How to Save Money on Flooring: Budget-Friendly Solutions and Money-Saving Tips
Explore Your Flooring Options
Many flooring options for a new floor plan are available today, each boasting different characteristics and benefits. Here are a few popular ones you might consider:
- Hardwood: Widely recognized for its timeless charm and durability, hardwood flooring adds warmth and elegance to any space. Choose from different wood species, stains, and finishes for the desired look.
- Laminate Flooring: Laminate is an economical alternative to hardwood, offering various styles that mimic natural materials while remaining resistant to scratches and wear.
- Tile: Ideal for high-traffic areas like kitchens and bathrooms. They come in multiple materials such as ceramic, porcelain and natural stone to offer versatility in design while being easy to maintain and keep clean.
- Carpet: Soft underfoot and sound-absorbing; carpet provides insulation and sound absorption benefits. Choose different pile heights and textures that suit your aesthetic preferences for optimal performance.
- Vinyl: Affordable yet resilient, vinyl flooring comes in various styles that emulate hardwood, such as luxury vinyl planks (LVP).

Consider Zoning Factors
Divide your home into functional zones based on activities in each space.
For example, high-traffic zones like entryways and living rooms will benefit from more durable flooring options, while bedrooms could use cozier materials like carpet.
Use complementary patterns and flooring materials as transition points between zones.
Emphasize Practicality
Although aesthetics should always come first when selecting flooring plans, pay attention to its practical aspects. Take into account factors like maintenance needs and cleaning efficiencies.
Also, consider the suitability of materials for specific rooms, such as moisture-resistant tiles in bathrooms and kitchens.
Visualize Your Floor Plan
Visualize Your Flooring Plan Before Installation. To draw your floor plan for a practical space, utilize floor plan visualization tools or software.
These tools will allow you to see how different materials and designs blend. They also provide the opportunity for adjustments before committing to the actual installation.
Consult Professional Advice
If you need assistance on how to design a flooring plan, don’t hesitate to seek professional advice.
A flooring expert can offer valuable insights tailored to your needs, budget constraints and style preferences.
Related Article: The Best Flooring For Your Budget: Quality And Affordability Combined

Create Stunning Practical Spaces with LV Hardwood Flooring
Knowing how to design a flooring plan involves carefully considering your home’s layout, style, budget and the specific needs of each room.
By following these steps and exploring various flooring options available, you can draw a floor plan that’s aesthetically pleasing yet practical.
Get started designing your flooring plan right now. Contact LV Hardwood Flooring at (416) 665-5645 for all your flooring needs.
Our team of experts is on hand to assist in selecting appropriate materials and creating stunning yet practical spaces that you will appreciate for years.


